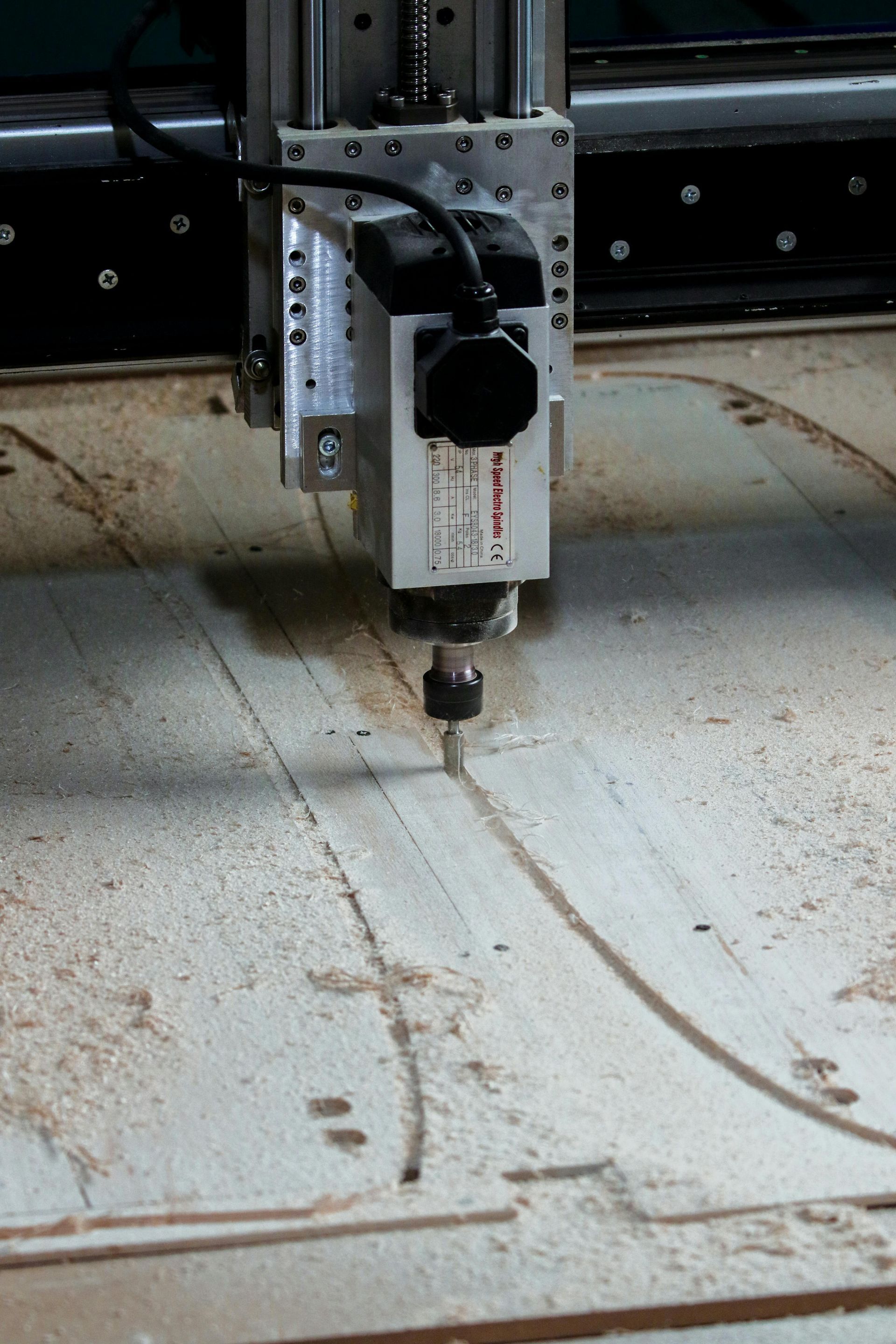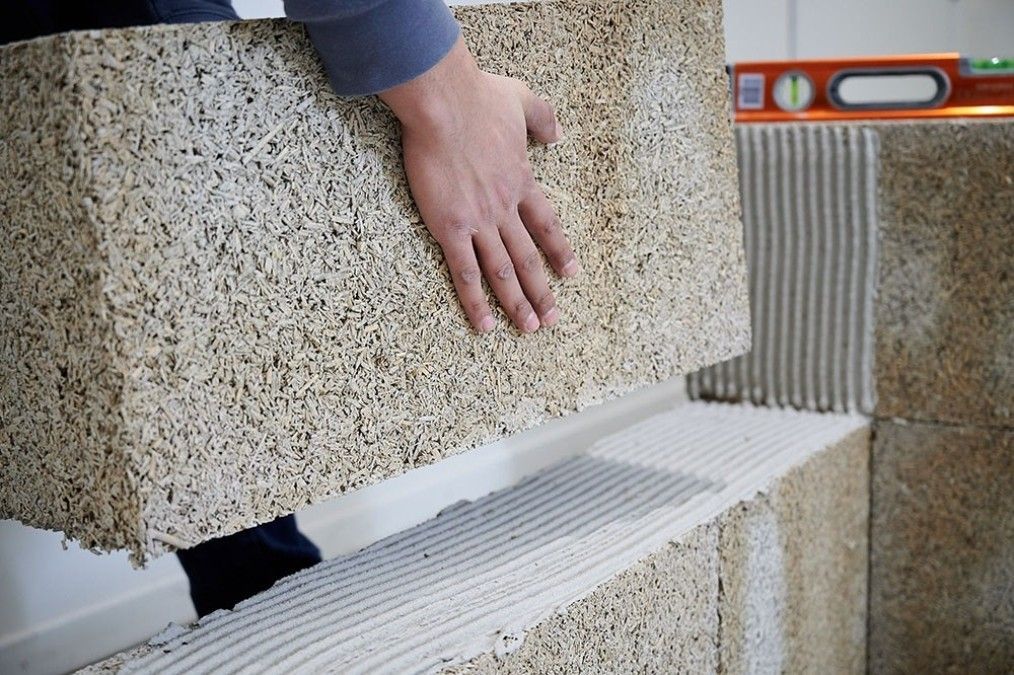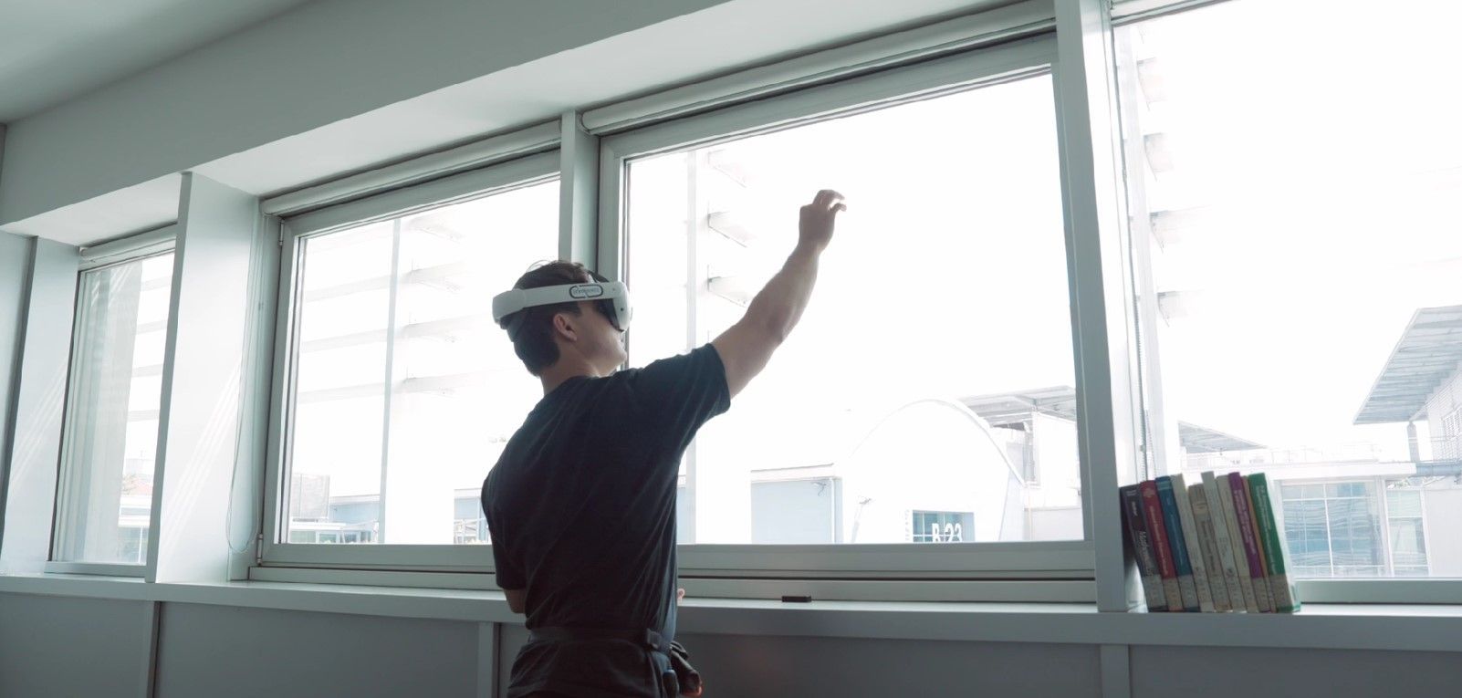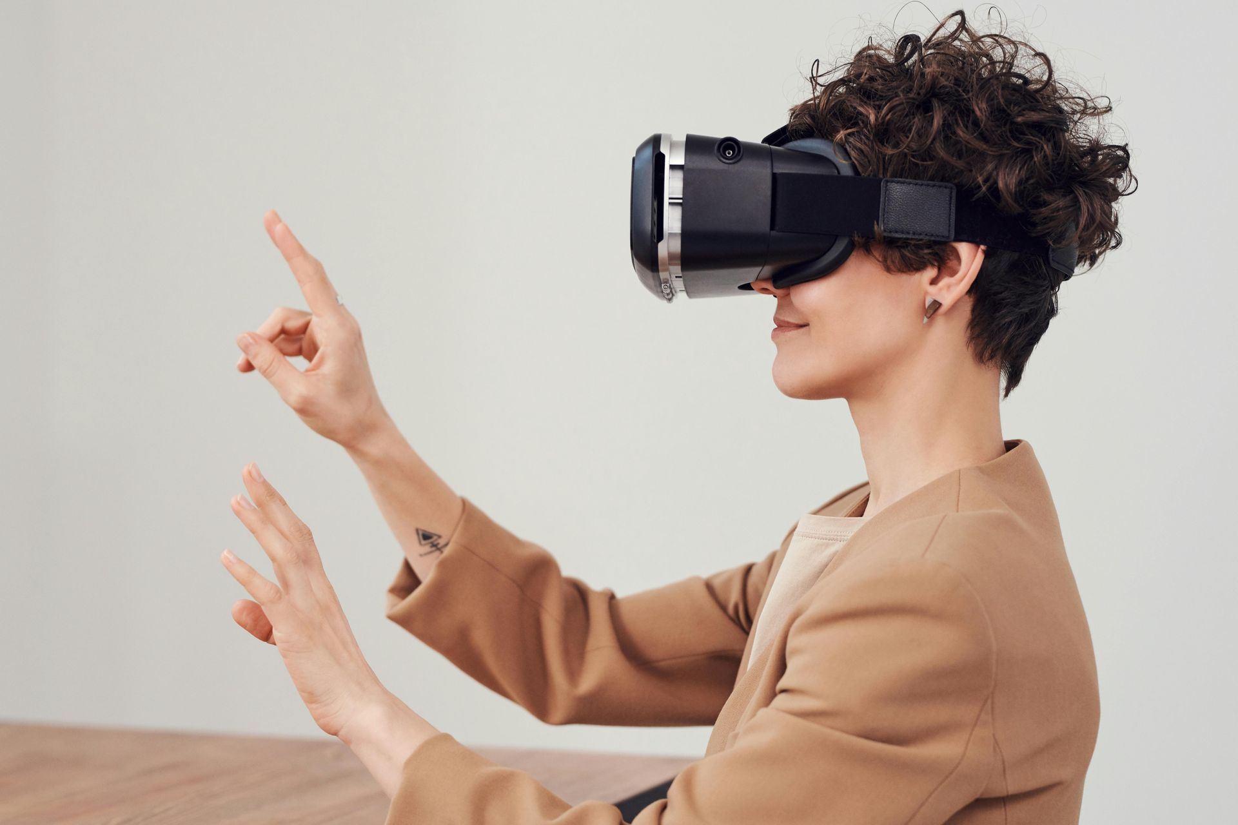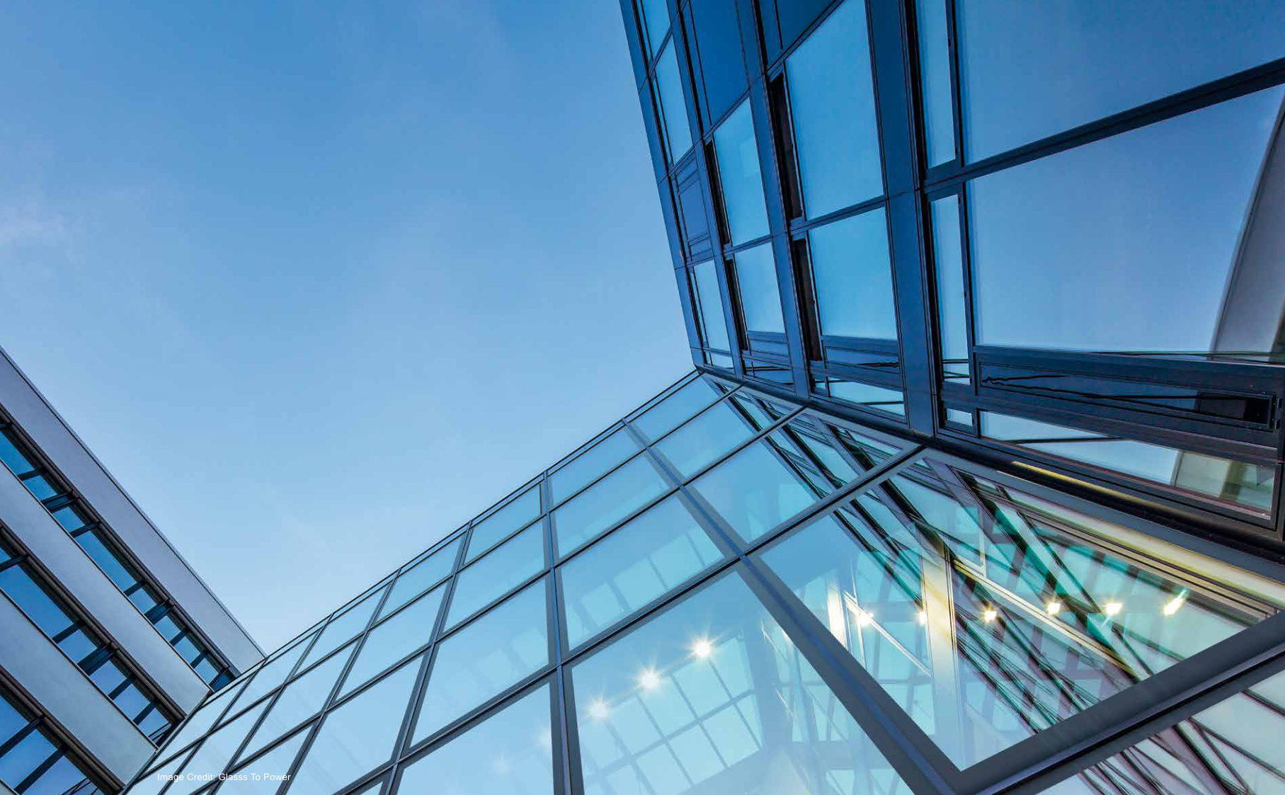BIPV in Action: Real-World Applications Driving the Sustainable Transformation of Buildings
Make It Green – BIPVV-03
BIPV in Action: Real-World Applications Driving the Sustainable Transformation of Buildings
Article: 05/25
Introduction: From Vision to Implementation
The integration of photovoltaic technology into the fabric of our buildings, known as Building Integrated Photovoltaics (BIPV), represents a paradigm shift in the construction industry and is one of the most promising ways to decarbonize the built environment. As cities and building practices evolve under the pressure of climate goals and energy regulations, BIPV solutions are becoming increasingly viable - not only technologically, but also economically and aesthetically. Solar panels are no longer simply add-ons to existing structures, but rather integral components that seamlessly blend functionality with sustainability. BIPV has the potential to revolutionize the way we design, build and power our environment.
In this context, the role of ecodesign becomes essential: designing BIPV systems from the outset with performance, longevity, circularity and architectural integration in mind. The European project MC2.0 (Mass Customization for BIPV) investigates how stakeholders - architects, manufacturers and engineers - approach BIPV in different building typologies. By mapping practices, analyzing stakeholder needs, and testing design tools, MC2.0 aims to accelerate the development of scalable, user-centric BIPV solutions.
Moving from concept to practice requires a coordinated effort between architects, manufacturers, engineers, and developers. In this third article in our BIPV series, we look at real building projects that have effectively implemented BIPV systems. More than inspirational, these case studies are critical to understanding the conditions under which BIPV thrives and the barriers it must overcome. From urban towers to student housing to iconic landmarks, BIPV is becoming a defining element of sustainable architecture.
Art Meets Energy: Pavillon Novartis in Basel, Switzerland
In a striking example of aesthetic integration, the Novartis Pavilion in Basel, Switzerland, scheduled for completion in spring 2022, showcases the harmonious blend of art and BIPV energy generation. Designed by AMDL CIRCLE in collaboration with architect Michele de Lucchi and located in the Novartis Park, this public pavilion features a translucent media façade with 10,000 diamond-shaped organic photovoltaic (OPV) panels with 30,000 embedded LEDs. In addition, the façade uses transparent silicon solar panels. This innovative approach not only generates approximately 15,000 kilowatt-hours of electricity annually, the equivalent of about four average homes, but also creates a visually stunning architectural statement. The diamond-shaped OPV panels and embedded LEDs create a unique geometric pattern on the facade, giving the building a distinctly modern and artistic appearance. The use of transparent silicon solar panels in the curtain wall is particularly noteworthy, as it allows sunlight to be converted into electricity without blocking natural daylight from entering the building. This dual functionality highlights the potential of BIPV to meet both energy and aesthetic requirements in architectural design. The project is widely regarded as a successful fusion of artistic vision and technological innovation in the field of BIPV, demonstrating that energy-producing buildings can also be works of art that enhance the urban landscape. The Novartis Pavilion is a compelling example of how BIPV can be seamlessly integrated into architectural design, contributing to both sustainability and visual appeal.
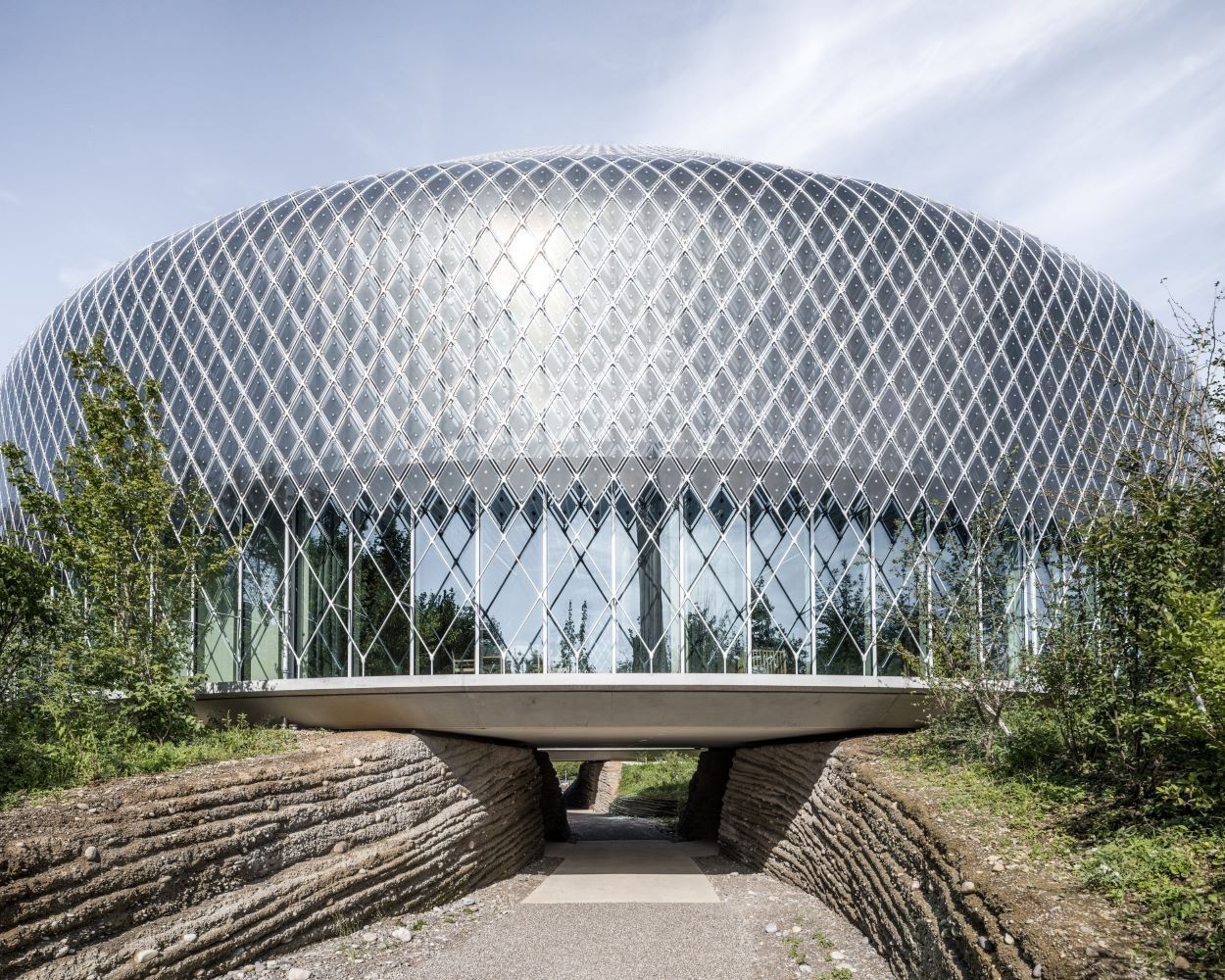
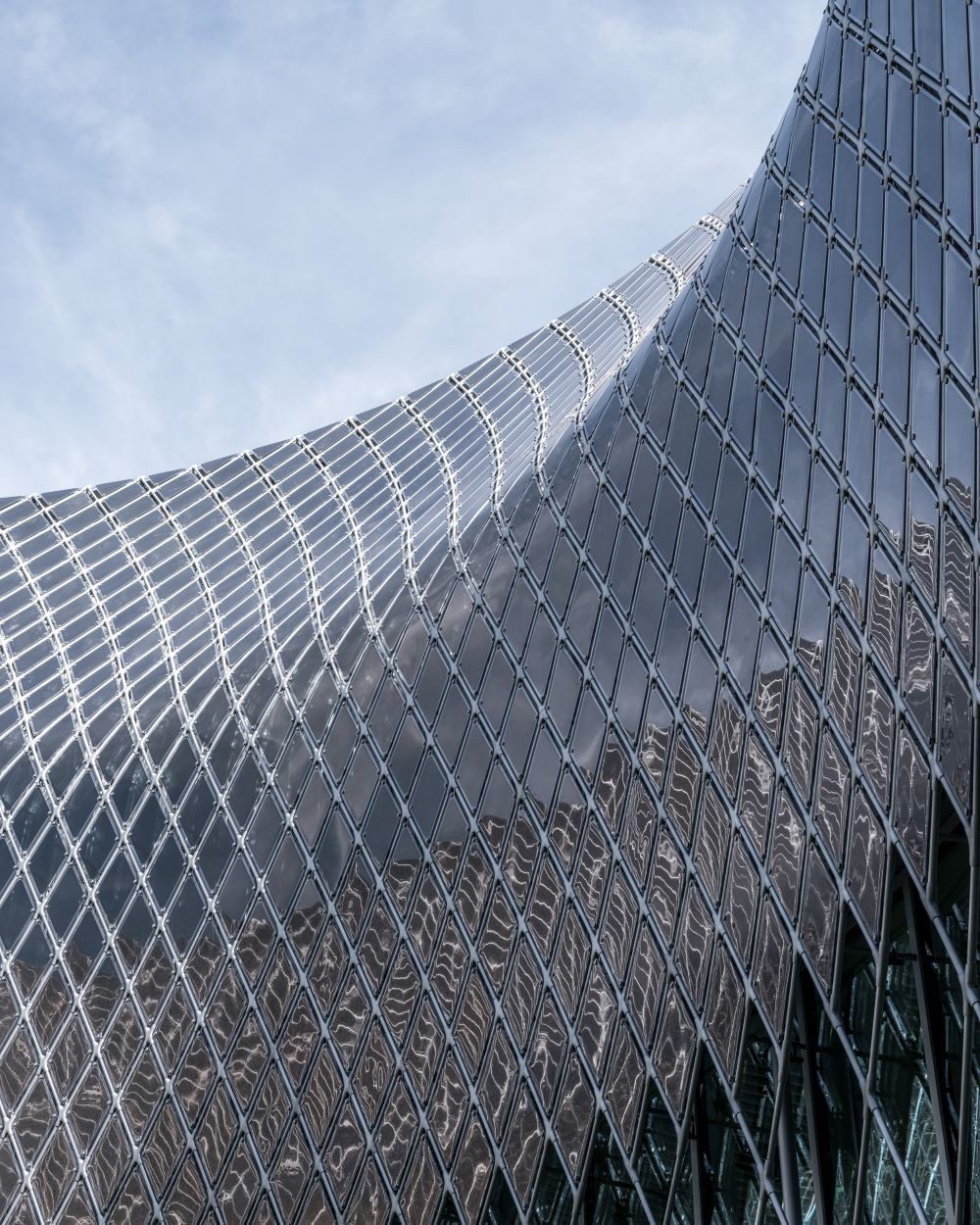
Figg. 1-2 | Pavillon Novartis in Basel, Switzerland
A Colorful Commitment: Copenhagen International School
The Copenhagen International School (CIS) in Denmark designed by C.F. Møller Architects stands as a testament to the potential of BIPV in large-scale public buildings, particularly in the educational sector. Completed within the last three years, this project involved cladding the entire facade of the school with approximately 12,000 custom-colored, lightweight solar panels. This ambitious undertaking not only significantly reduces the school's environmental footprint by supplying almost half of its annual electricity consumption but also showcases the design flexibility of modern BIPV solutions. The integration of custom-colored panels into the facade demonstrates that BIPV can move beyond the traditional dark hues of solar panels, allowing architects to maintain or even enhance the visual identity of a building while incorporating renewable energy generation. The primary challenge likely involved integrating such a large number of solar panels into the facade while ensuring structural integrity, weather resistance, and aesthetic coherence. The use of lightweight panels was crucial in minimizing the additional load on the building's structure. The fact that the panels were custom-colored indicates a focus on maintaining the architectural vision of the school, demonstrating that sustainability and design can go hand in hand. The Copenhagen International School serves as an inspiring example for other educational institutions and public buildings looking to make a significant commitment to renewable energy through aesthetically integrated BIPV solutions. The project highlights the potential for BIPV to contribute substantially to the energy needs of large buildings while also enhancing their visual appeal.
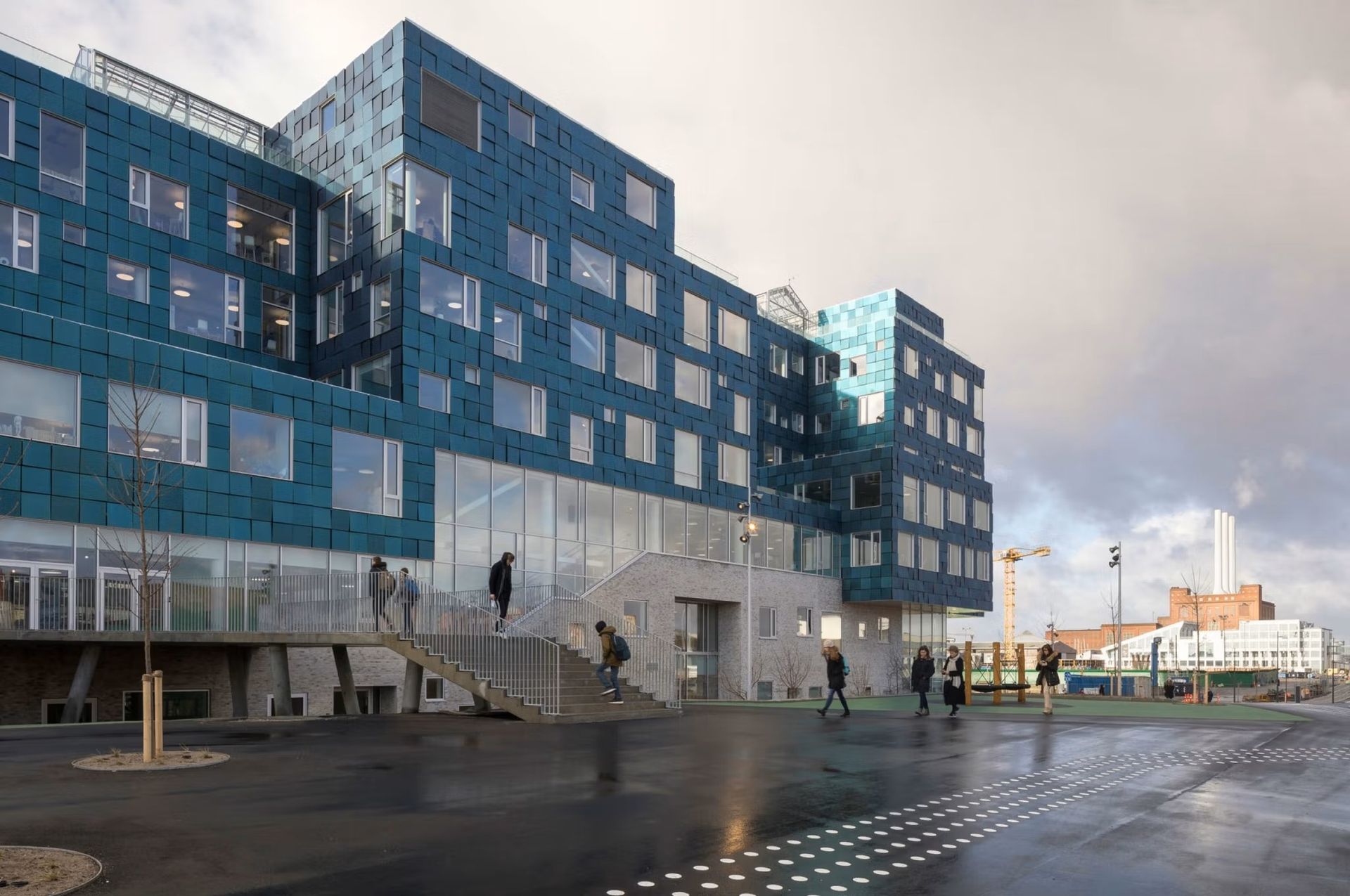
Fig. 3 | Copenhagen International School, Denmark
Red Deer College Residence (Canada): Customization and Efficiency
The Red Deer College student residence, located in Alberta, Canada, exemplifies the application of BIPV to meet rigorous energy efficiency demands while adhering to local climate conditions and architectural aesthetics. The project incorporated more than 300 m² of custom-made photovoltaic glass into the south-facing façade, strategically designed to optimize solar energy capture and minimize energy consumption. The collaboration with MetSolar enabled the integration of BIPV solutions that not only fulfill the energy targets but also align with the architectural language and aesthetic requirements of the building. This development highlights how BIPV systems can be customized to meet the unique design specifications of public buildings while adhering to sustainability and energy performance goals. The careful planning and early-stage collaboration among architects, engineers, and energy consultants were key to ensuring that the PV glass integrated seamlessly into the building’s design. Furthermore, this project emphasizes the importance of BIPV in public buildings where visibility and environmental sustainability are of utmost importance. By integrating BIPV in the façade, the Red Deer College Residence demonstrates how solar energy solutions can be tailored to both functional and visual demands, setting a standard for energy-conscious building design in the region.
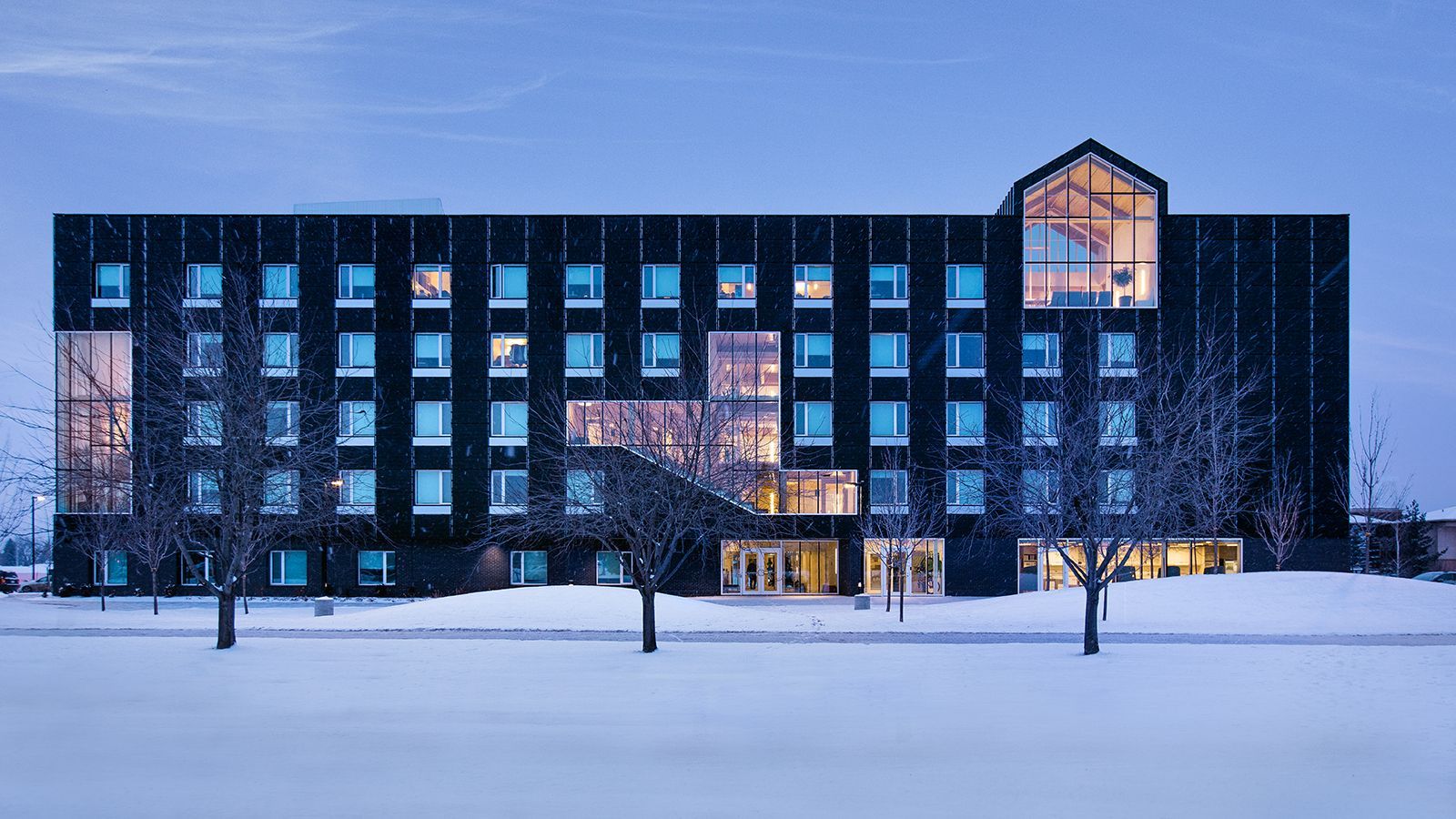
Fig. 4 | Red College Residence, Canada
Unipol Tower: Leadership in Sustainable High-Rise Construction
Unipol Tower design by MCA in Milan stands as a beacon of sustainable design in high-rise architecture, utilizing BIPV on a commercial scale. This 30-story building features a double-skin façade fully integrated with photovoltaic modules that follow the tower's curvature, blending energy generation with innovative design. The partnership with MetSolar enabled the seamless integration of BIPV panels, which not only contribute to energy production but also enhance the building’s daylighting performance, maximizing natural light while minimizing energy consumption. The project has achieved LEED Gold certification, underscoring its leadership in sustainable architecture and the potential of BIPV to play a central role in high-rise construction. The use of BIPV in Unipol Tower was not an afterthought but a fundamental component of the building's design process, ensuring both aesthetic appeal and regulatory compliance. Special attention was given to fire safety and energy performance standards, ensuring the system’s efficiency and safety in a high-rise environment. This integration reinforces the idea that sustainability and architectural intent must work in tandem from the outset of any project. Unipol Tower showcases the future of commercial buildings where energy systems like BIPV are not just an addition but an integral part of the design, making it a model for other high-rise structures worldwide.
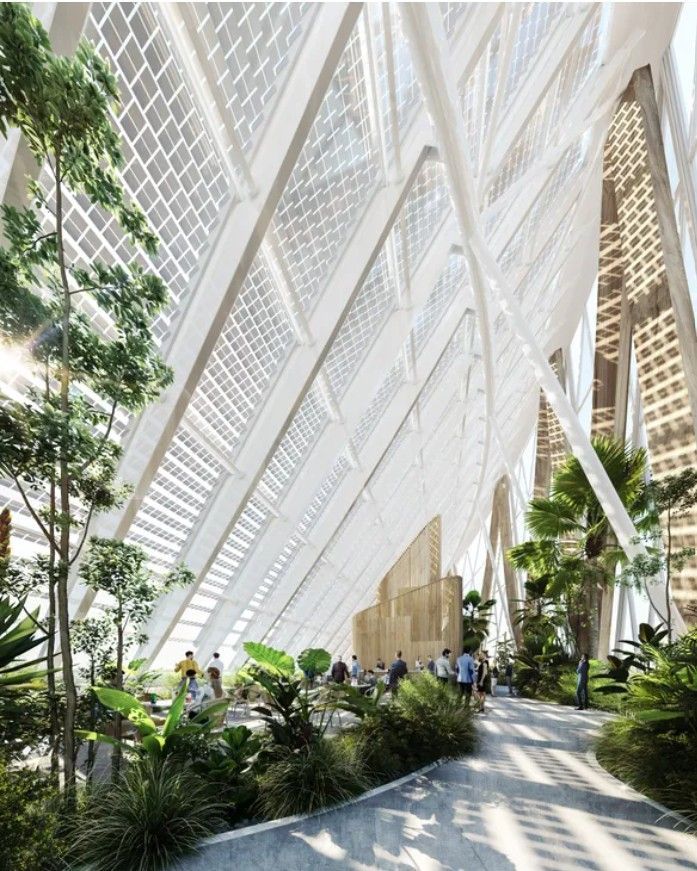
Fig. 5 | Unipol Tower, Milan
The Curving Powerhouse: MVRDV's Sun Rock for Taipower, Taiwan
The Sun Rock building, designed by the renowned architectural firm MVRDV for Taiwan's power utility Taipower, is an ambitious project currently under construction in Changhua Coastal Industrial Park, near Taichung, Taiwan, with an expected completion in 2024. This operations facility, which will house offices, a maintenance workshop, storage spaces, and a public gallery, is designed with a distinct rounded shape and a pleated facade specifically to maximize solar energy capture. The entire facade will be covered with approximately 4,000 square meters of PV panels, strategically integrated into the pleats and combined with windows where necessary. This innovative design is projected to generate 1.2 million kWh of clean energy annually, making the building completely self-sufficient and potentially allowing it to export excess electricity to the grid. The building's form is not arbitrary but is instead a direct result of data-driven analysis to optimize solar irradiation throughout the day. The southern side features a gentle slope to capture midday sun, while the domed northern end maximizes exposure in the mornings and evenings. The primary design challenge was to optimize solar energy capture on a curved surface with constantly varying angles of incidence. MVRDV's solution was the creation of a pleated facade where the angle of each pleat is precisely adjusted based on solar path analysis. This meticulous approach ensures that the photovoltaic panels are consistently oriented to receive the maximum amount of sunlight. The integration of windows within the pleated facade further demonstrates a sophisticated approach to balancing energy generation with natural lighting needs. The inclusion of a public gallery within the Sun Rock building underscores Taipower's commitment to transparency and public education regarding sustainable energy technologies. This project stands as a powerful example of how BIPV can be seamlessly integrated into a building's architectural concept, transforming it into a functional power plant and a symbol of a commitment to a greener future.
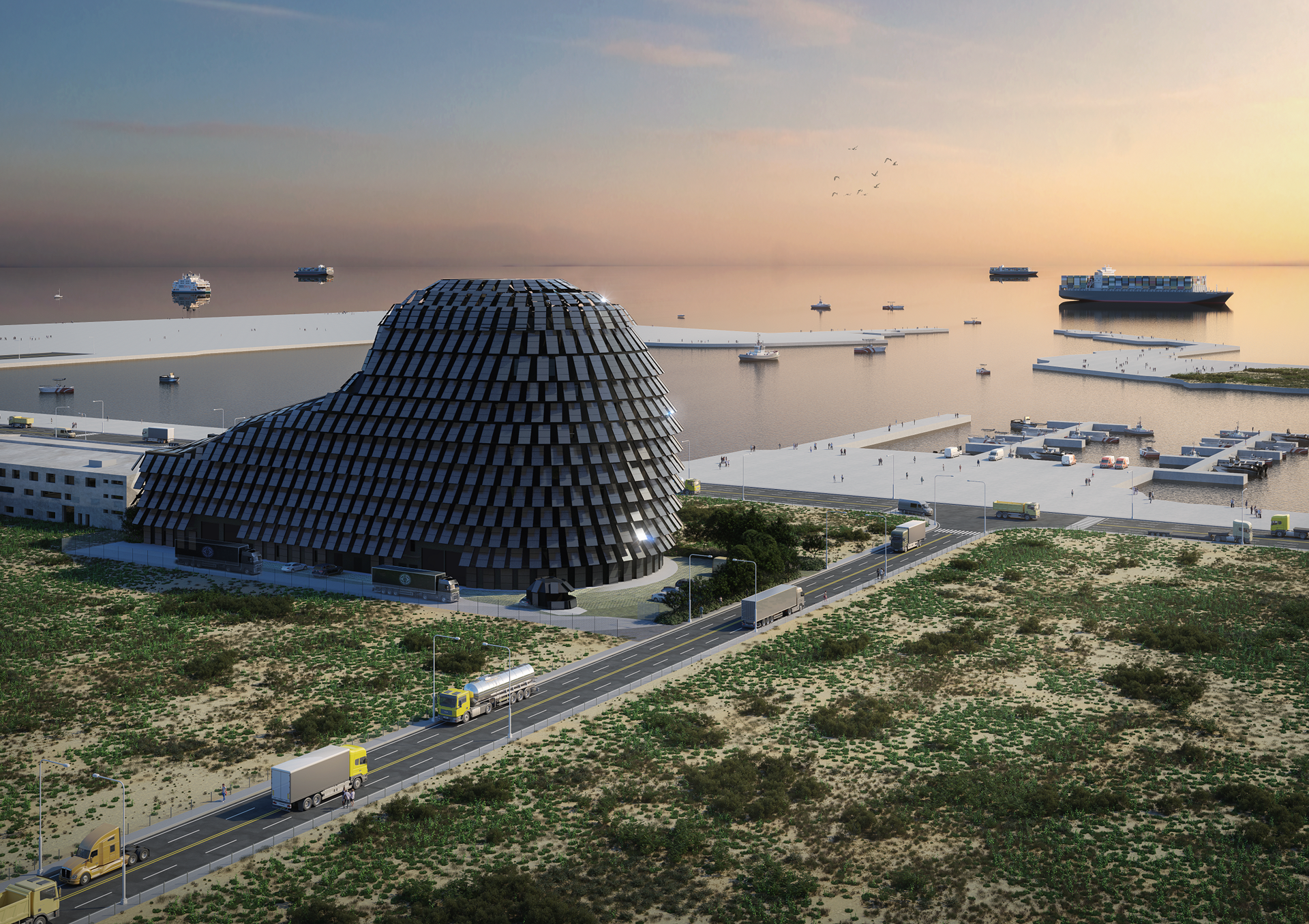
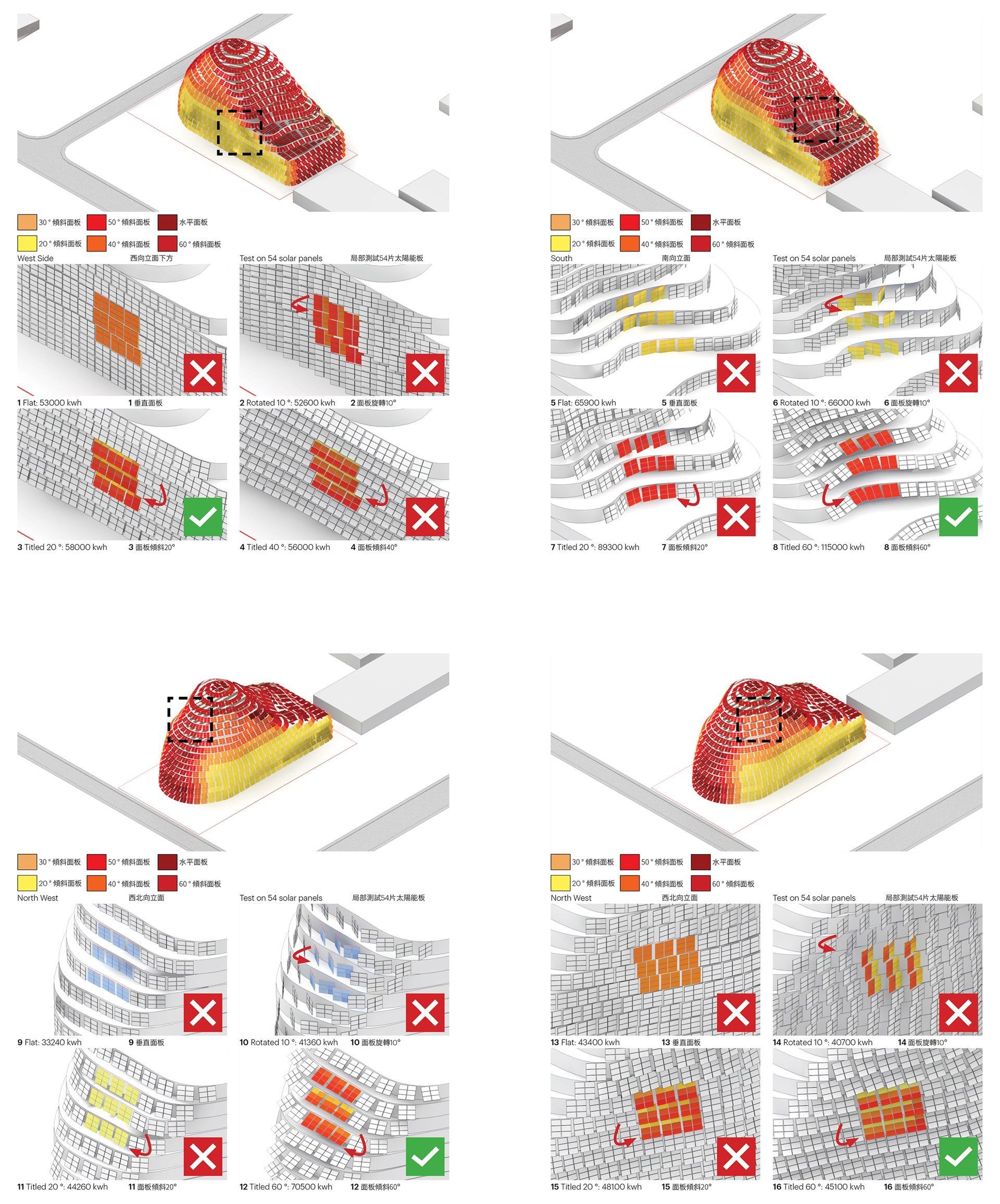
Figg. 6-7 | The Curving Powerhouse, render and solar analysis
Lessons from Global BIPV Projects
The IEA PVPS Task 15 international portfolio of BIPV projects, including the ZEB Pilot House (Norway), SDE4 building (Singapore), and Tour Elithis (France), demonstrates the versatility of BIPV in different climates and building types. A common success factor is multidisciplinary coordination, reliable verification, and regulatory alignment. Adoption increases with policy incentives, visible results, and clear maintenance strategies. Each successful project builds credibility and helps drive market acceptance.
However, some projects ultimately reject BIPV. Understanding the reasons behind these decisions is important for assessing the feasibility and challenges of BIPV.
A key barrier is the higher upfront cost of BIPV compared to conventional materials and building applied photovoltaics (BAPV). Although BIPV reduces long-term energy costs, the substantial initial investment is often prohibitive, especially for budget-conscious projects. Developers prioritize minimizing capital expenditures, and if the payback period for BIPV is too long or uncertain, they may choose conventional alternatives. Economic viability depends on factors such as module cost, installation complexity, incentives, and energy prices. If these factors don't align, the financial case for BIPV may be weak.
In addition, longer payback periods make BIPV less attractive compared to other energy solutions or traditional materials. Despite long-term savings and potential increases in property value, upfront costs can be a deterrent, especially when immediate savings are a priority. Although PV technology prices have fallen, the economics of BIPV remain a critical factor for certain building types.
Technical complexity and a lack of industry standards are also barriers to BIPV adoption. Implementing BIPV requires expertise in both construction and electrical engineering, and many companies may not have the necessary in-house knowledge. This can lead to concerns about reliability, performance, and maintenance. The electrical design of BIPV systems, such as DC design, cabling, and inverters, often requires specialized contractors, adding cost and complexity. The relative newness of BIPV means there are fewer qualified manufacturers and installers, leading to hesitation among developers. In addition, the lack of clear certification and code requirements for BIPV systems complicates compliance and can discourage adoption.
Conclusion: Powering the Future, Brick by Solar Brick
The case studies explored in this article demonstrate the exciting potential and increasing viability of Building Integrated Photovoltaics in modern construction. From large-scale industrial rooftops to aesthetically integrated facades and architecturally ambitious designs, BIPV is proving its versatility and capacity to contribute significantly to sustainable building practices. The projects presented showcase the diverse applications and tangible benefits of this technology, ranging from substantial energy generation and carbon emission reduction to enhanced architectural appeal and public engagement.
However, the decision to adopt BIPV is not always straightforward. As highlighted by the reasons for non-adoption, challenges related to initial costs and technical complexity persist. These factors often require careful consideration and a long-term perspective that weighs the upfront investment against the future energy savings and environmental benefits. Overcoming these hurdles will likely involve continued technological advancements that drive down costs and improve efficiency, as well as the development of clearer industry standards, increased expertise across the building and solar sectors, and supportive government policies.
Despite these challenges, the future of BIPV looks promising. The increasing global focus on achieving net-zero energy buildings and the growing demand for aesthetically pleasing and customizable solar solutions are creating a favorable environment for BIPV adoption. As the technology matures and becomes more readily accessible, it is poised to play an increasingly vital role in transforming our buildings from energy consumers into energy producers.
References
- MC2.0 – Mass Customization. Retrieved from: https://mc2dot0.eu/
- IEA PVPS Task 15. (2021). An International Collection of BIPV Projects. Retrieved from: https://iea-pvps.org/wp-content/uploads/2021/03/IEA-PVPS-Task-15-An-international-collection-of-BIPV-projects-compr.pdf
- MetSolar. Red Deer College Case Study. Retrieved from: https://metsolar.eu/solar-architecture/red-deer-college-residence-successful-bipv-customization-challenge-in-canada/ and https://kuby.ca/solar/projects/red-deer-college-bipv
- MetSolar. Unipol Tower Case Study. Retrieved from: https://metsolar.eu/solar-architecture/unipol-tower-in-milan-brilliant-example-of-leadership-in-energy-and-environmental-design/ and https://www.mcarchitects.it/progetti/headquarters-gruppo-unipol
- AMDL Circle. Novartis Pavillon. Retrieved from: https://www.theplan.it/eng/award-2023-Culture/novartis-pavillon-the-potential-of-architecture-to-communicate-the-values-of-science-amdl-circle and https://solarchitecture.ch/novartis-pavillon/ and https://www.asca.com/applications/projects/bipv-media-facade/
- Copenhagen International School. Retrieved from: https://solarlab.global/project/copenhagen-international-school
- MVRDV's Sun Rock for Taipower, Taiwan. Retrieved from: https://mvrdv.com/projects/754/sun-rock and https://parametric-architecture.com/mvrdv-designed-sun-rock-represents-taipowers-commitment-to-a-carbon-free-future/?srsltid=AfmBOorBTNkblATttTjNON8DrwfWj96baYusvRLfiX39Tz6yfeCqIJzj



