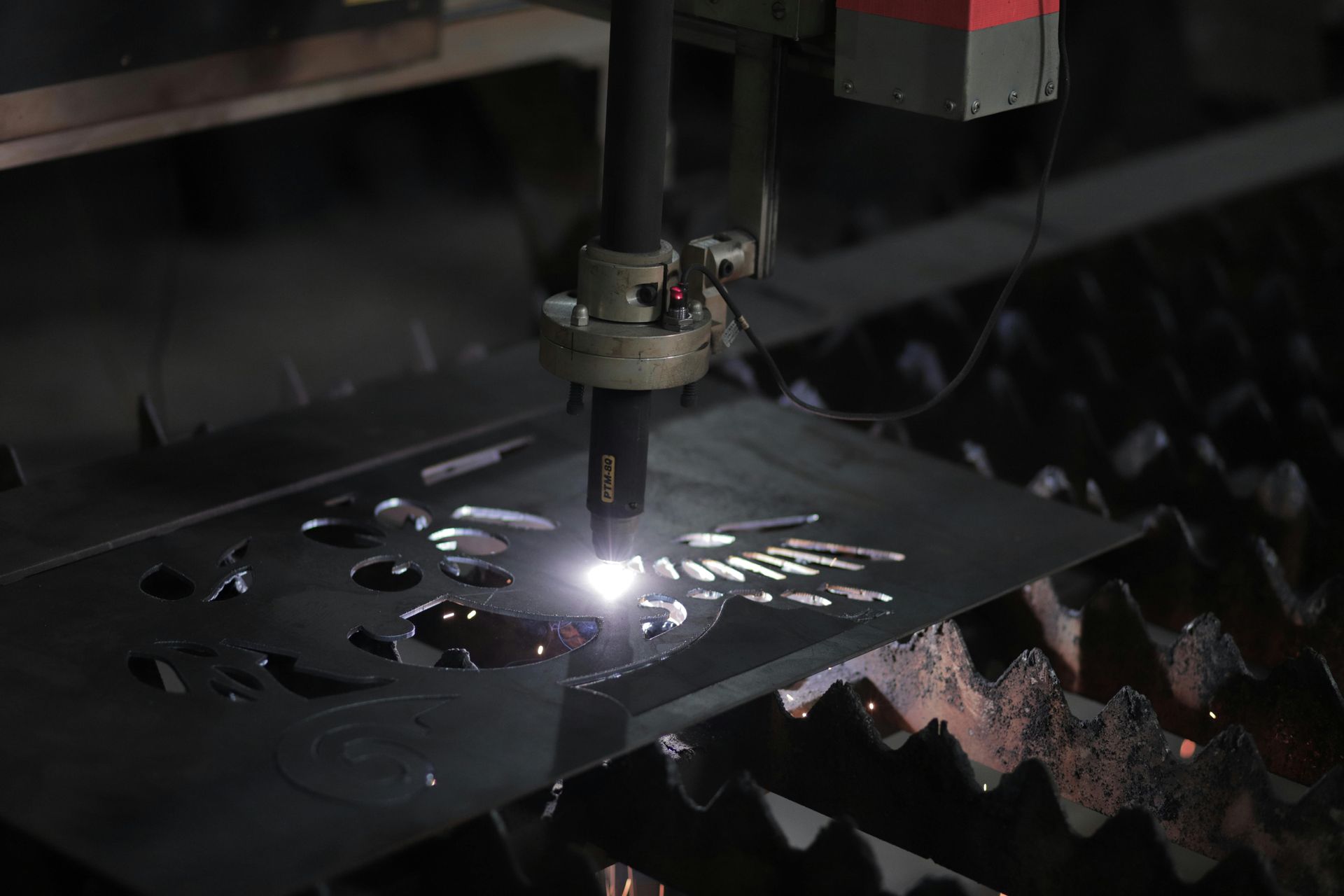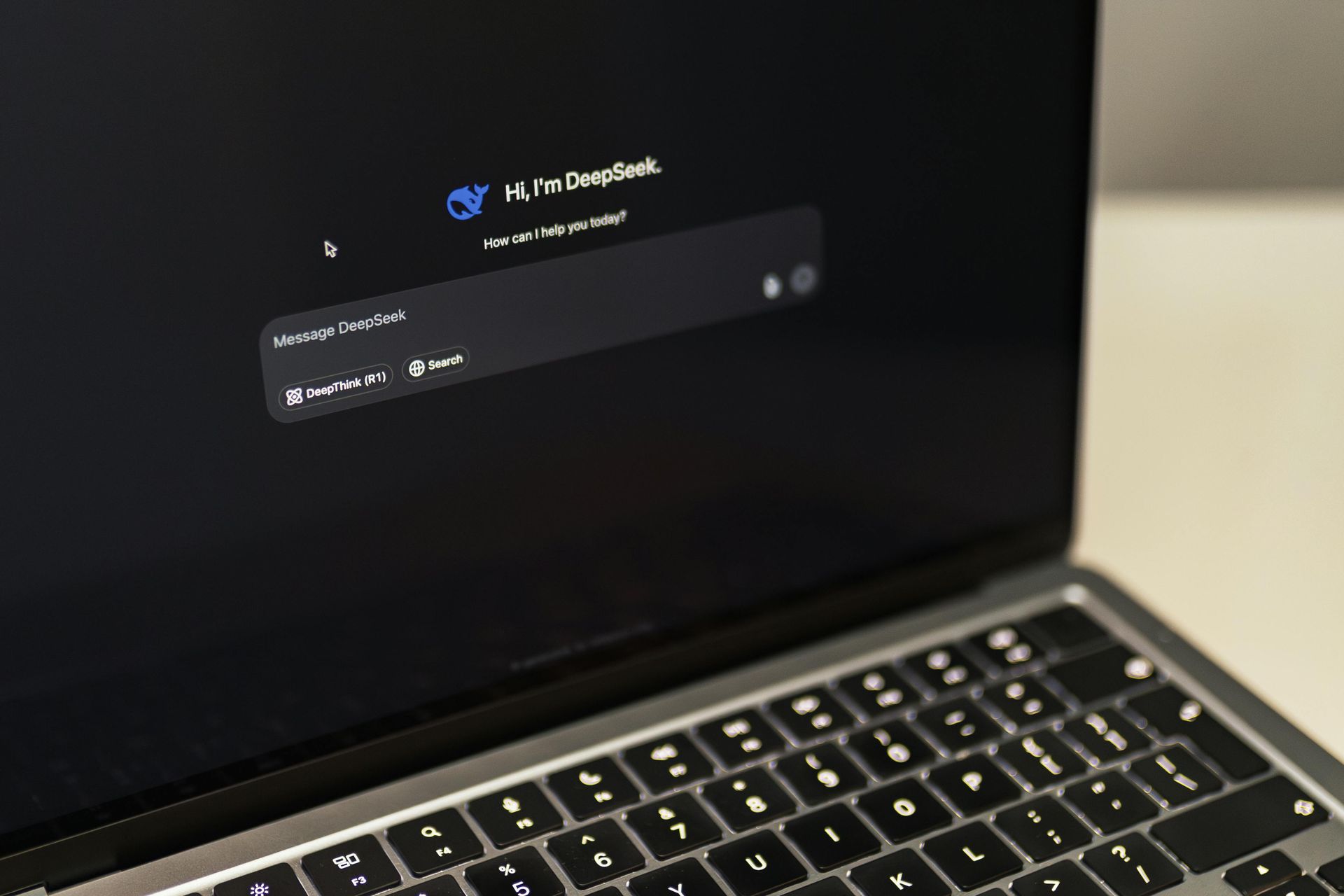Idee trasformative per
Modellare l'ambiente costruito
Obiettivo
Levery supporta gli operatori del settore edile
nello sviluppo di progetti all'avanguardia ad alto impatto sostenibile.
Basandosi sull'approccio Open Innovation e sulla metodologia della ricerca applicata, Levery mira ad accelerare l'impatto ambientale, sociale ed economico della ricerca per dare forma a un ambiente costruito sostenibile.
I nostri servizi per l'industria edile
Il tuo percorso per il tuo progetto di innovazione inizia qui
NUOVI PRODOTTI
STUDIO
- Gestione di progetti di ricerca e sviluppo
- Progettazione del prodotto (ad esempio, DfADRR)
- Ricerca per il mercato
- Analisi di mercato
- Definizione del modello di business
- Validazione pre-commerciale
- Attività di test
- Comunicazione
SOSTENIBILE
PRATICHE
- Roadmap sostenibile
- Strategia di decarbonizzazione
- Modello di business circolare
- Passaporto digitale del prodotto
- LCA, s-LCA, LCC, LCI
- ESG - Ambito 1, 2, 3
- SRI
EUROPEO
RETE
- Esplorazione delle opportunità di finanziamento dell'UE
- Redazione di proposte di progetto finanziate
- Innovazione aperta
- Ricerca di startup
- Monitoraggio e rendicontazione del progetto
- Gestione finanziaria
Approfondimenti recenti
Scopri tutti gli articoli nella sezione approfondimenti

Make It Digital Robot&Automation Series: Make It Digital Rob-02 Article 02/26 Robotic & Automation for Construction: Robotic Products for Digital Workflows The systemic change toward a digitally integrated construction site could be enhanced on the physical deployment of robotic units capable of bridging the gap between digital representation of built environment via CAD and BIM, and jobsite execution. Following our analysis of the stakeholders driving this evolution, we now focus on some of the robotic products which are currently optimizing tasks automation and addressing human augmentation tasks deployment. These technologies address core industry challenges: labor shortages, safety risks in repetitive tasks, and the persistent productivity gap. By classifying these solutions based on their field of application, ranging from general building operations to specialized infrastructure works, we can observe how automation is replacing manual, error-prone processes with high-precision digital execution. The perspective is to transition from traditional manual labor to a proactive, data-driven construction environment. Automated construction operations and site execution Building on-site operations: layout and structural masonry The initial phase of any on-site operation requires the precise translation of digital designs into physical coordinates. The HP SitePrint layout robot serves this specific function, autonomously printing complex floor plans directly onto the jobsite slab. By integrating directly with cloud-based BIM data, the system eliminates the traditional, manual marking process. Its impact is measured by the reduction in layout time and the high-fidelity alignment between the "as-designed" and "as-built" setting out, preventing downstream errors. Moving from layout to structural assembly, the FBR Hadrian X represents a significant shift in autonomous masonry . This truck-mounted system utilizes a telescopic boom to lay structural blocks according to a 3D CAD model. By using a specialized adhesive instead of traditional mortar, the Hadrian X achieves high lay rates and structural precision with minimal material waste. This application is highly effective for residential and commercial building shells where speed and consistency are primary drivers for schedule optimization.

Make It Green Bio-based Series: Make It Green BIO-02 Article 01/26 Bio-based building materials & products for construction: building components and elements The transition toward a sustainable built environment relies on the physical integration of low-impact materials into building structures. Following our analysis of the stakeholders driving this sector, we now focus on the products currently under development that are redefining the performance of both the building envelope and internal systems. These materials are moving beyond traditional timber to include high-performance composites derived from agricultural waste, fungi, and bio-polymers, aiming to replace carbon-intensive plastics, mineral wool, and concrete with alternatives that act as active carbon sinks. The evolution of the bio-based building envelope The building envelope serves as the primary interface for energy efficiency, and current innovation is focused on optimizing thermal regulation through biological feedstock. In the sector of openings and frames, Indresmat has developed a thermal-break window frame solution using a proprietary bio-based polyurethane. By using natural oil based raw materials up to 65-75% biosourced materials, they produce frames that offer windows with thermal transmittance values (0,88 W/m2K) exceeding current regulatory requirements while reducing C-Footprint that replace 100% fossil based polyurethane applications for insulation. Thermal insulation is also being transformed by the use of mycelium and wood waste. Mykor produces highly insulating panels by growing fungal root structures on industrial wood residues. This process creates a carbon-negative product that sequesters more carbon during its growth phase than is emitted during its processing. These panels achieve thermal conductivity levels comparable to mineral wool but offer superior acoustic performance and fire resistance without the use of toxic chemicals. Complementing these solutions are advanced bio-foams and bioceramics, such as those developed by 4D-Mater . Their "Grow-Foams" leverage porous biological structures to provide a high strength-to-weight ratio, offering a lightweight alternative for infill panels and partitions. Similarly, for structural and infill masonry, the Mattone di Canapa by Biomat (Pedone Working) represents a mature solution. This hemp brick, composed of hemp shives and natural lime binders. It provides high thermal inertia and regulates indoor humidity, ensuring superior hygrometric comfort for occupants a circular business model using hemp cultivation waste.

Make It Digital AI Series: Make It Digital AI-01 Article 12/25 AI as a Copilot for Construction: Revolutionizing the Building Sector Value Chain Introduction: The Disruptive Role of AI The global construction industry is on the verge of an epochal transformation, driven by the imperative to increase safety, productivity, and sustainability. This evolution is embodied by Artificial Intelligence (AI), which is rapidly shifting the sector from manual and reactive processes to predictive and optimized workflows. AI is no longer a futuristic concept but a digital copilot that integrates along the entire project lifecycle: from generative design to site management, through to maintenance and energy performance monitoring (end-of-life). Its impact is disruptive: AI can process vast amounts of data (BIM, GIS, images) in seconds that would take weeks manually, significantly improving design accuracy, drastically reducing on-site errors, and the enormous associated material waste. This transition requires a sophisticated Networking Ecosystem, where technology developers, data providers, and end-users (construction companies and design firms) collaborate to validate and scale AI solutions. Key Actors and Stakeholders in the AI Construction Ecosystem The success of AI adoption in construction relies on distinct stakeholders, each pioneering solutions that map directly onto critical phases of the building lifecycle from initial conception to long-term performance. A. Design and Pre-Construction Pioneers These actors focus on the digital planning phase, leveraging AI to automate repetitive tasks, ensure compliance, and streamline data flow before the first shovel hits the ground. Their key contribution is risk mitigation and design efficiency. Design software developers (BIM/CAD integrators): embed AI directly into core design tools, transforming static models into intelligent data platforms that can self-check and recommend optimizations. Digital compliance providers: automate the comparison of design models against complex local and international building codes, eliminating manual checklist processes. Clev: The Intelligent BIM Copilot Clev stands as a BIM/CAD AI copilot dedicated to accelerating project iterations and centralizing complex data management. Its AI capabilities drastically reduce review times (up to 80%) by eliminating the need for hundreds of disjointed plugins. Crucially, Clev automatically performs 100% compliance verification against norms, ISO standards, and client-specific rules. The platform also automates workflows such as Quantity Takeoff (QTO) and leverages an intelligent archive of past projects, moving valuable design knowledge from silos to an actionable, central resource.



